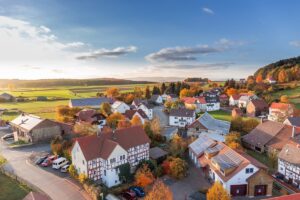
What Are Permitted Development Outbuildings?
Permitted development outbuildings are additional structures, separate from the main house, built on the grounds of a property without the need for planning permission.
This can encompass sheds, garages, workshops, and even summerhouses. However, there are specific size and usage criteria which they must meet to avoid formal planning consent in the UK.
Permitted Development Outbuildings Criteria
For an outbuilding to be considered a permitted development, it must adhere to certain regulations:
- Overall Volume:
The total area covered by any outbuildings must not exceed 50% of the total land around the original house. The ‘original house’ means the property as it was first constructed or as it existed on 1 July 1948 if it predates this.
- Location:
Outbuildings must not be located on land in front of a wall forming the principal elevation of the original house.
- Height Restrictions:
Outbuildings must be single storey, with a maximum eaves height of 2.5 metres and a maximum overall height of 4 metres with a dual-pitched roof. If it’s within 2 metres of the property boundary, the whole building shouldn’t exceed 2.5 metres in height.
- Outbuilding Usage:
The outbuilding should not be used as a separate dwelling. It can, however, be a workspace, leisure space, or storage area.
- Building Materials:
The materials used must be similar in appearance to those of the main property if the outbuilding is within a designated land such as a national park or Area of Outstanding Natural Beauty (AONB).
- Conservation Areas:
If you reside within a Conservation Area, a World Heritage Site, or an Area of Outstanding Natural Beauty, certain extra restrictions may apply, and it’s wise to check with your local council.

Examples Of Permitted Development Outbuildings
- Garden Sheds: Ideal for storing garden equipment, bicycles, or DIY tools. Usually built at the rear or side of the property.
- Home Office: A secluded space separate from the main house, perfect for those working remotely or running their own business.
- Summerhouses: Leisure structures meant for relaxation during the warmer months. They often come with large windows to let in natural light.
- Greenhouses: Designed for growing and protecting plants. Typically built with translucent materials to ensure adequate light penetration.
- Garages: Intended for storing vehicles. They can also serve as workshops or storage areas for larger equipment.
As garden sheds are the most common type of permitted development outbuildings in the UK, you may be wondering about sizes specifically for sheds. We have an informative article which answers the question: How big can I build a garden shed without permission?

Why Opt For Permitted Development Outbuildings?
Opting to erect an outbuilding under permitted development rights can simplify the process, making it quicker and more straightforward. You’ll save time and money by avoiding planning application fees and the associated wait times. It also allows homeowners to maximise the potential of their property and grounds, whether it’s for personal use or adding value to help sell your house faster.
| Type of Outbuilding | Maximum Size |
|---|---|
| Garden Shed | 15 sq.m |
| Home Office | 10 sq.m |
| Summerhouse | 12 sq.m |
| Greenhouse | 9 sq.m |
| Garage | 20 sq.m |
Please note: The maximum sizes given here are illustrative as these sizes vary depending on your part of the country. Check with your local planning authority for exact figures for your area.

When is permission required for an outbuilding?
While permitted development rights cover many outbuildings, there are instances where permission is required:
- Designated Areas: If the property is in a conservation area, AONB, or World Heritage site.
- Exceeding Limits: If the outbuilding covers more than 50% of the land around the original house.
- Height: When the structure surpasses the defined height restrictions.
- Residential Use: If the intention is to use the outbuilding as a separate dwelling or residential space.
- Balconies or Verandas: These are not covered by permitted development rights and will need planning permission.
In Summary: Permitted Outbuildings
Permitted development outbuildings offer a streamlined approach to enhancing one’s property in the UK. By utilising these rights, homeowners are afforded the opportunity to augment their property without delving into the often intricate maze of planning permissions. This not only saves time but also reduces potential bureaucratic obstacles that can arise with traditional building projects.
Understanding the nuances of permitted development outbuildings and adhering to the stipulated guidelines is crucial. By doing so, homeowners can benefit from a more efficient and cost-effective building experience, ensuring their visions for property development are realised with minimal hindrance. Staying informed and leveraging these rights is a testament to savvy property development and thoughtful homeowner planning.
Return To UK Property Market Magazine

